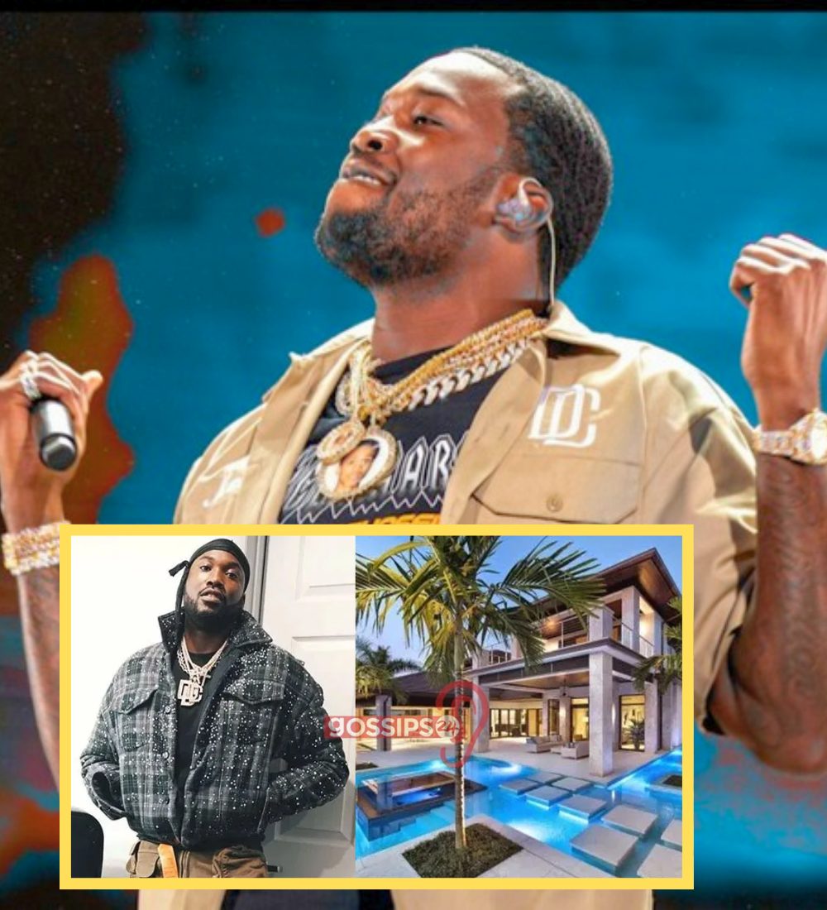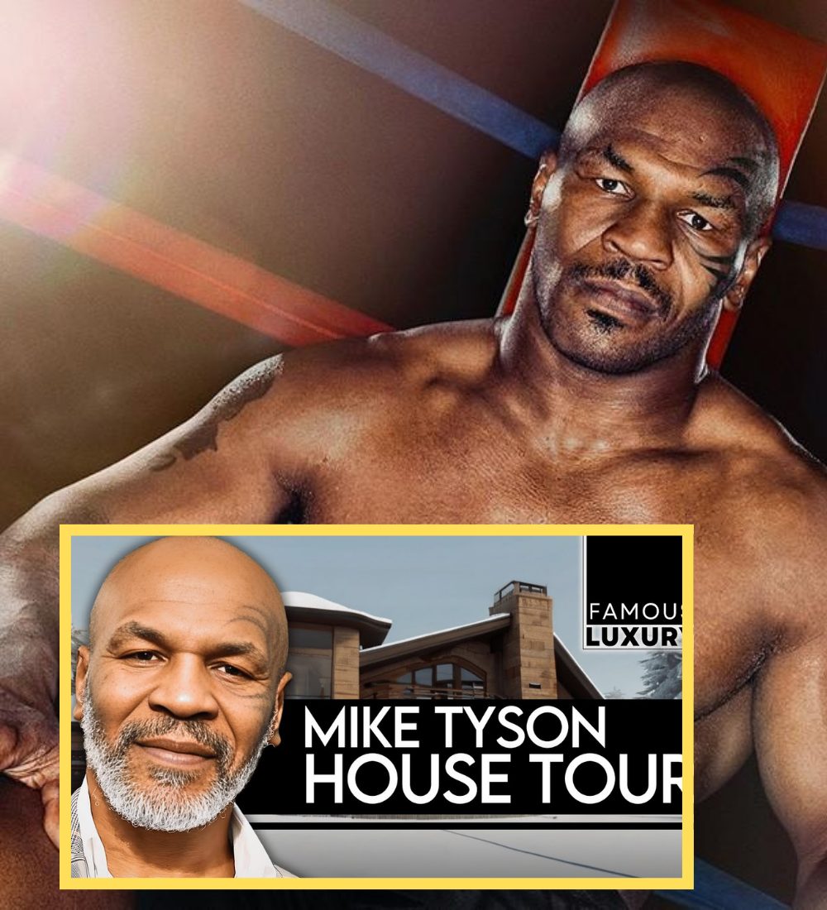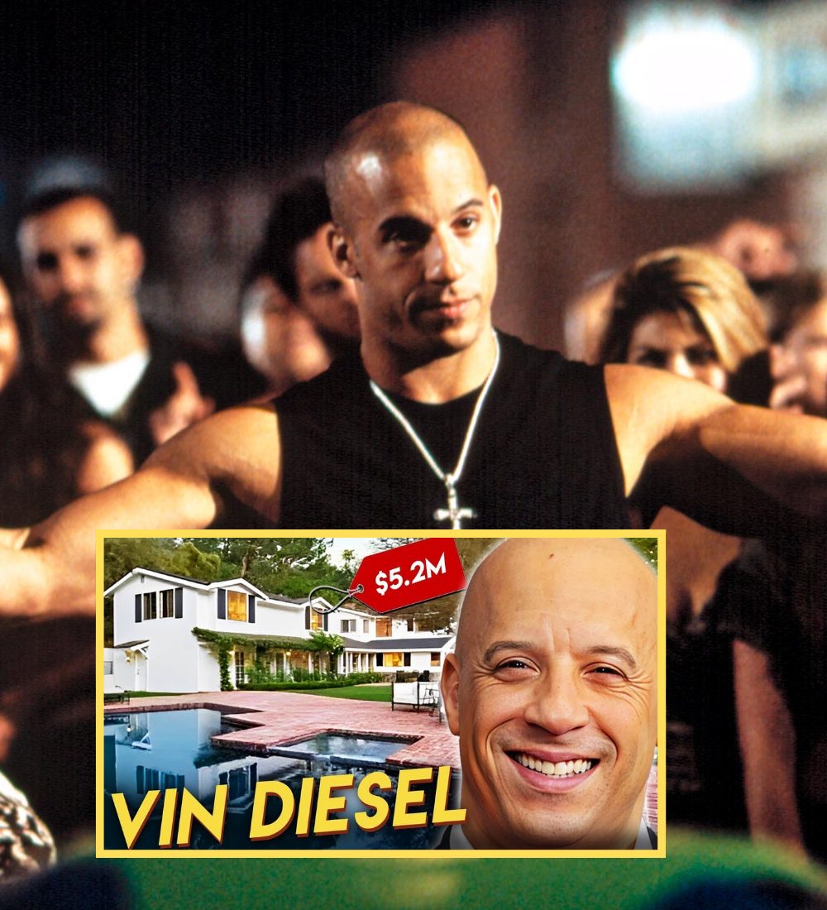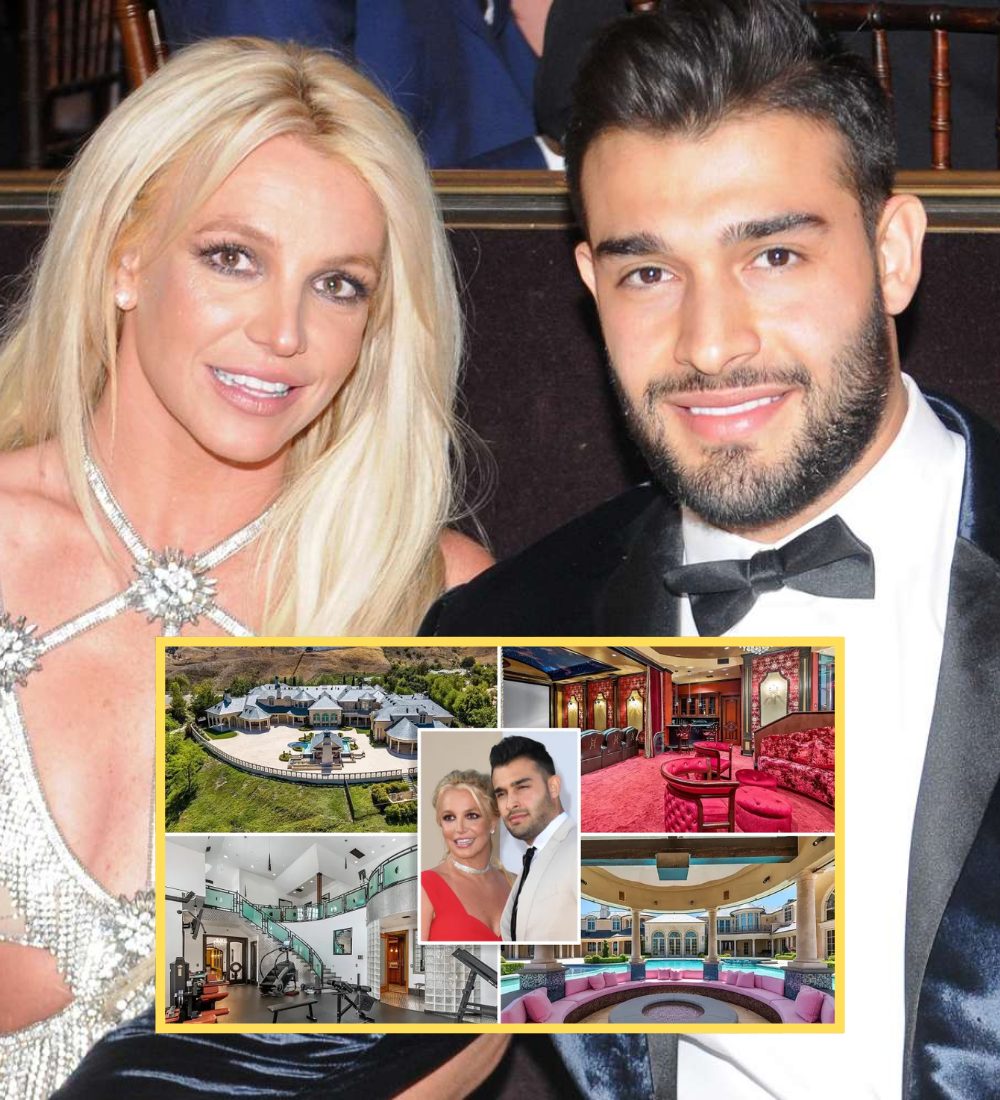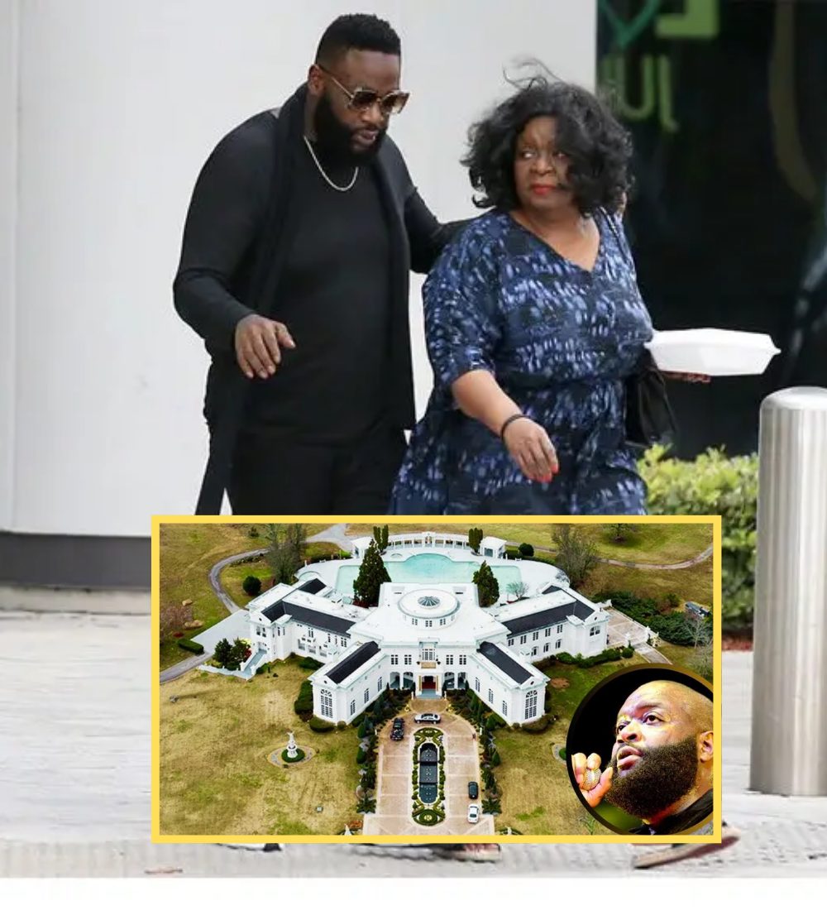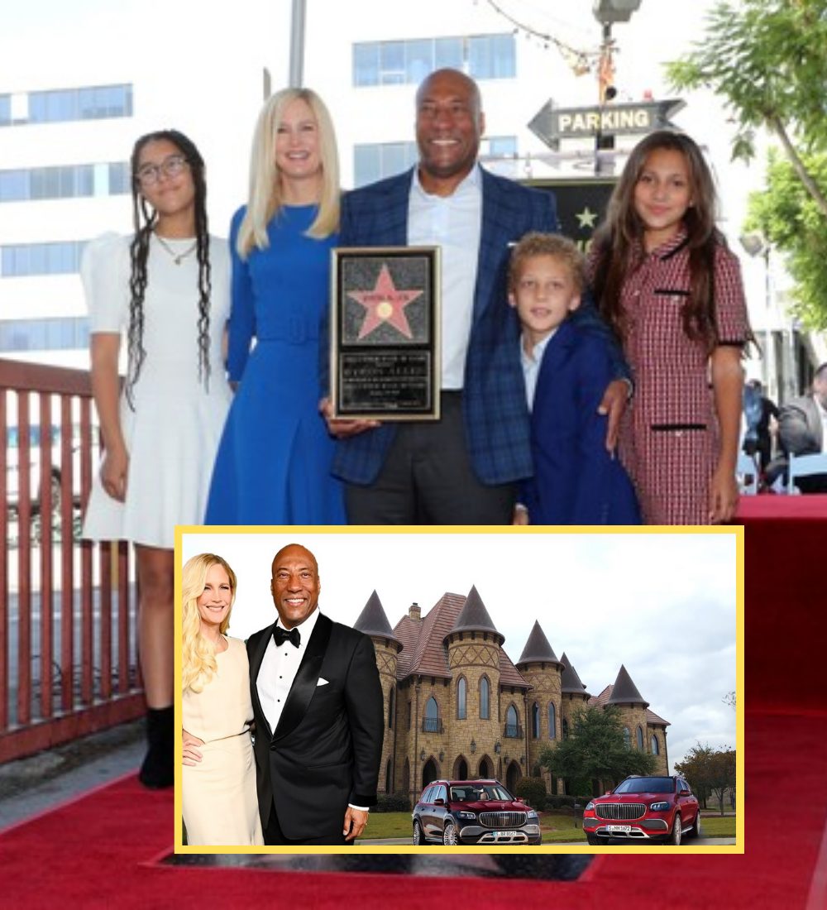Pharrell is no longer a registered California resident. Eighteen months after selling a rather bulbous glass mansion in the mountains above Sherman Oaks for $14 million to an unfamous married couple, the Grammy Award collector has finally unloaded his other Tinseltown home — a similarly eccentric but much slimmer and sleeker residential affair perched atop a narrow promontory deep in the Hollywood Hills.

Pharrell Williams’ Los Angeles residence was sold for $9.2 million
Although the $9.2 million sale price is far less than the $12 million asking price, it is still significantly more than the $7.1 million Pharrell spent for the house in 2015.
The home’s new affluent owner is Francis Davidson, CEO and founder of Sonder, the short-term rental management company that is perhaps Airbnb’s biggest digital competitor. Davidson started Sonder in 2012 from his college room in Montreal as a way to manage the vacant residences of fellow students. Davidson dropped out of college to follow Sonder to Silicon Valley as the firm flourished. The company is apparently worth $1.3 billion today after obtaining $550 million from venture capital groups funded by individuals such as Jeff Bezos and Elon Musk.
Davidson’s new Los Angeles property has yet to be listed on Sonder, despite the fact that it would almost certainly command a high price. Hagy Belzberg created the roughly boomerang-shaped architectural tour de force, which was finished in 2007. It rises high above Laurel Canyon and provides stunning views of the city. Two years later, Belzberg and his wife sold the home for $5.9 million to a semi-mysterious Russian industrialist named Denis Mikhaylov. Mikhailov sold the house to Pharrell few years later.
And if you’re a Ryan Gosling fan and this hilltop property — known locally as Skyline Residence — looks faintly familiar, that’s because it was Gosling’s bachelor pad in the 2011 hit romance comedy “Crazy, Stupid, Love.”

Despite being a sizable property by Los Angeles standards—roughly 1.5 acres—the majority of it is a nearly vertical rock face. Belzberg points out that the structures have to be extremely long and narrow to fit the similarly long and narrow shape of the buildable pad in order to accommodate the roughly 6,000-square-foot main house and separate guesthouse.

Set at the end of a lengthy dead-end street and tucked safely behind two sets of gates, the Skyline Residence features a central motor court separating the guesthouse and main house, with the latter boasting a two-car garage.

The outdoor movie theatre is one of the estate’s coolest features, due to a projector and the guesthouse’s distinctive single-plate folding roof. At dusk, Davidson and his guests can watch a movie on the guesthouse’s exterior while reclining on the garage’s rooftop seating.

The motor court, which Belzberg designed to serve as both a parking lot and a gathering space for friends and family, offers a different perspective.


From the motor court, a complete flight of stairs leads up to the glass entryway of the main residence. A terrazzo-floored living room surrounded by windows and delineated by a floating fireplace clad in stainless steel is located immediately inside.

The living room opens directly onto the infinity-edged pool, which swirls above the surrounding canyons and city lights.

Adjacent to the living room is a minimalist kitchen with quartz countertops and a dining area that seats four.

There is a dining area with a floor-to-ceiling “green” wall for more formal meals.

The main house has four bedrooms and 4.5 bathrooms, while the guesthouse has an extra bedroom suite. The master suite has a fireplace, a sitting area, and even more sumptuous vistas.

The main bathroom is adorned with money-green onyx and features a glass-walled shower and a distinct soaking tub.

The custom walk-in closet is covered in stunning oak and has enough space for everyone but the most devoted fashionistas.

There is also an office on the property. This room, like the majority of the others in the house, has direct access to the pool area.


